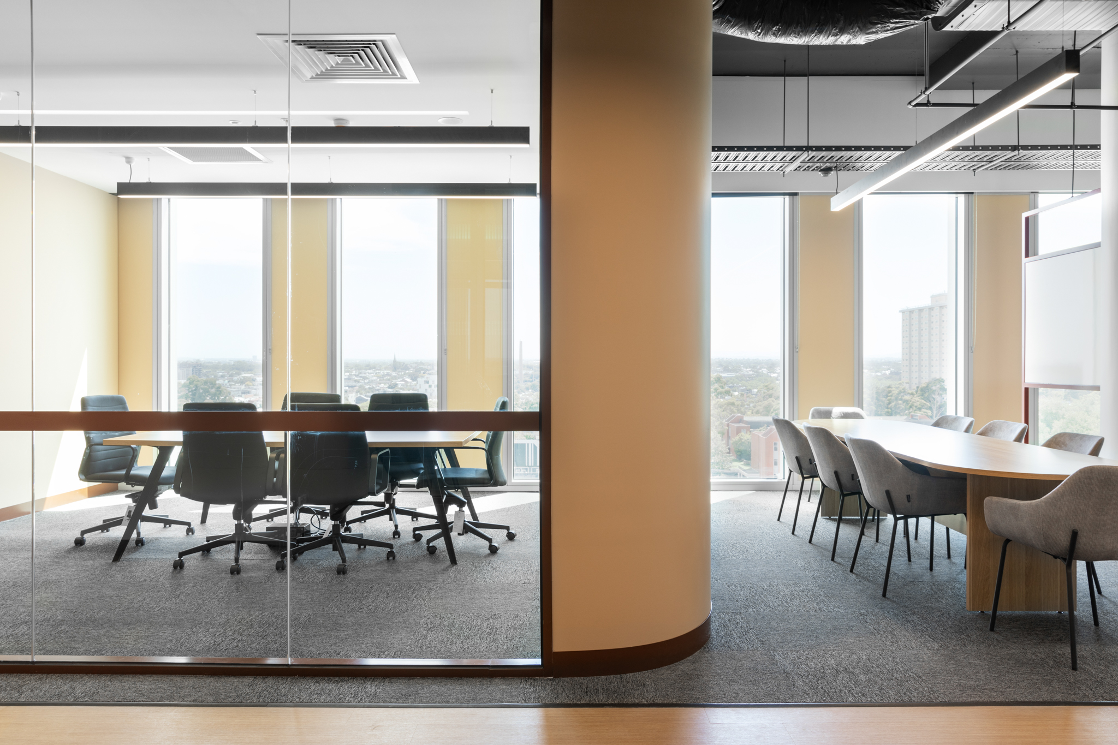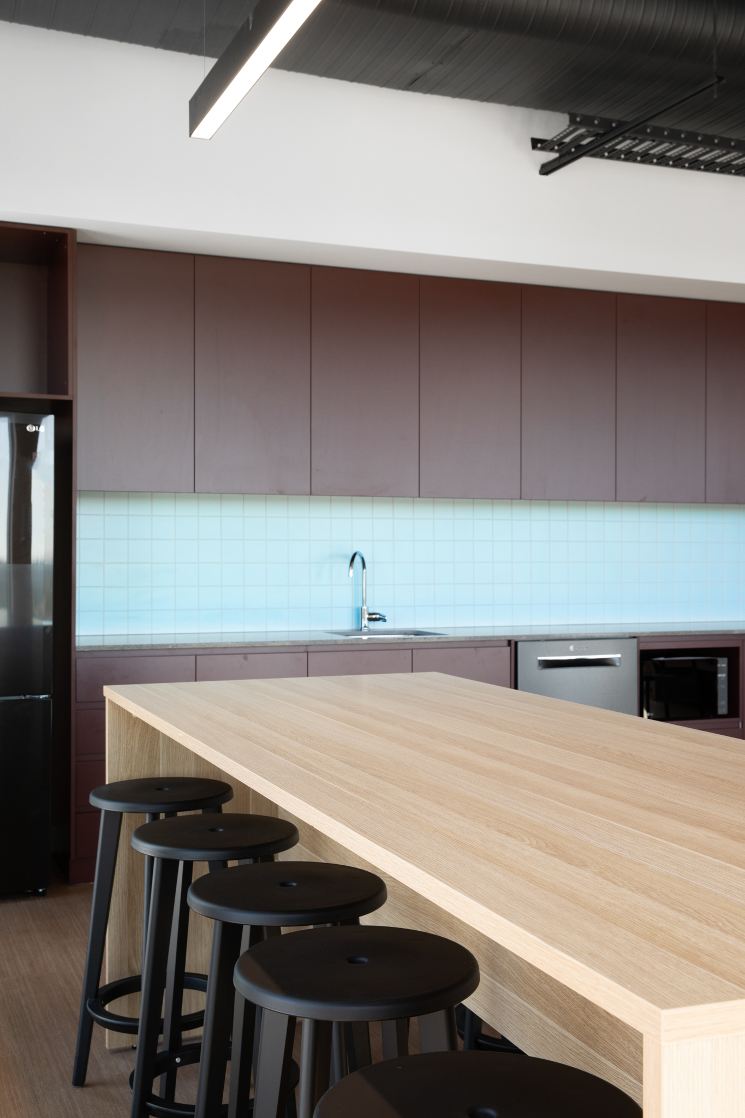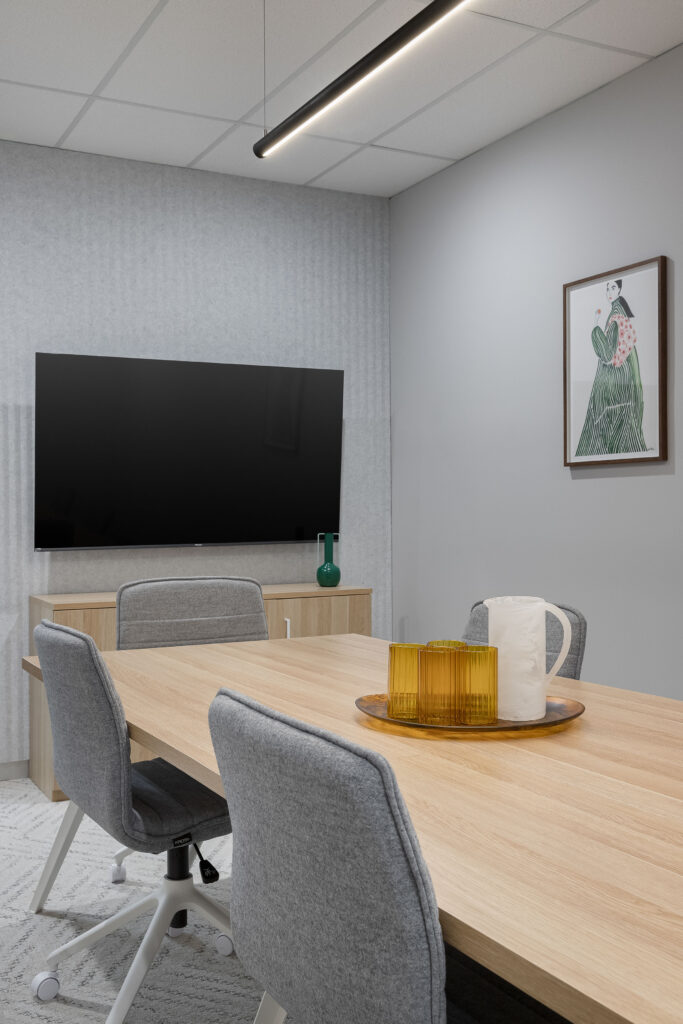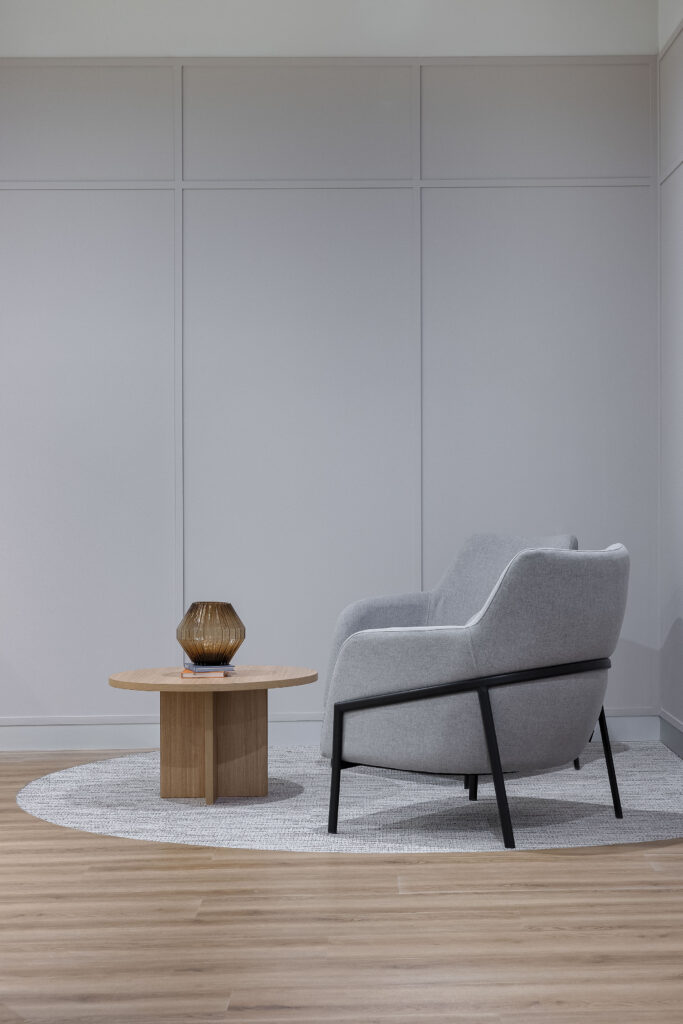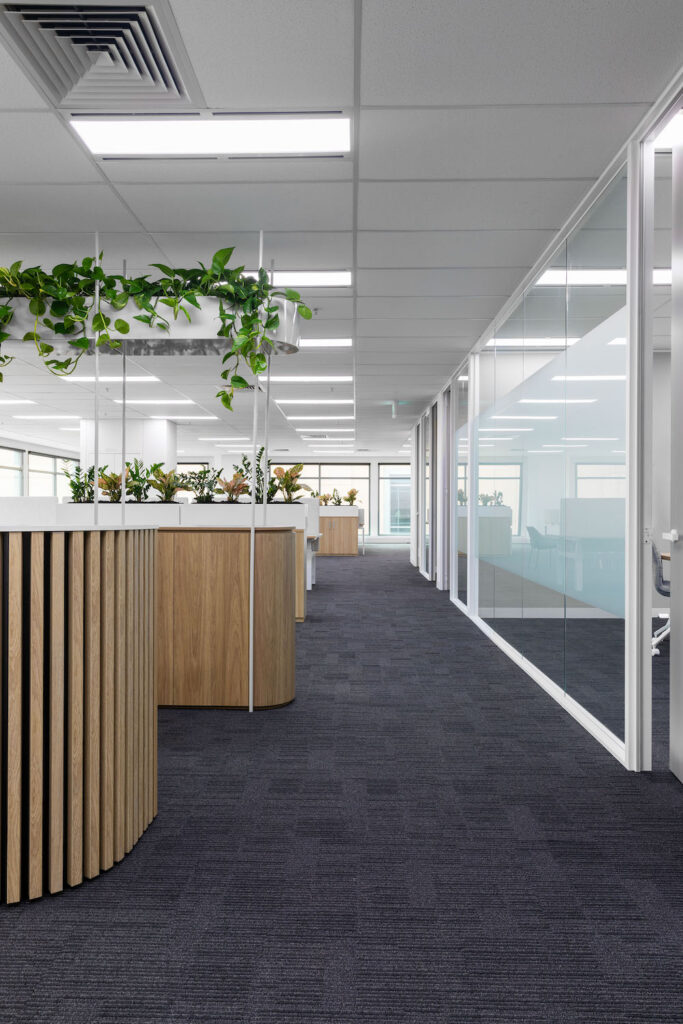Interchange
Collingwood
Interchange wanted an office that was professional but also exuded character. The office combines warm timber textures with bold joinery colours to provide pops of colour throughout the space.
The design includes space planning that incorporates areas for focussed work as well as areas designated for collaborative work. A large welcoming kitchen space doubles as an informal meeting zone. Exposed ceiling painted black enhanced by linear lighting creates the sense of increased space.
Project Size
360sqm

