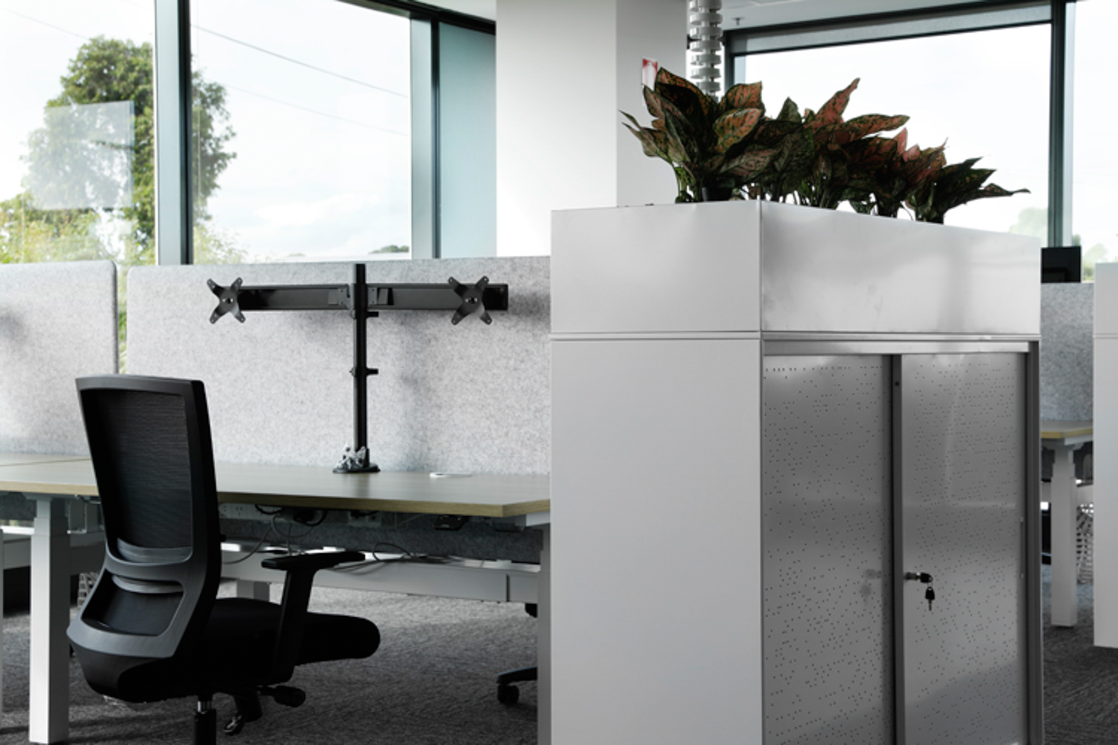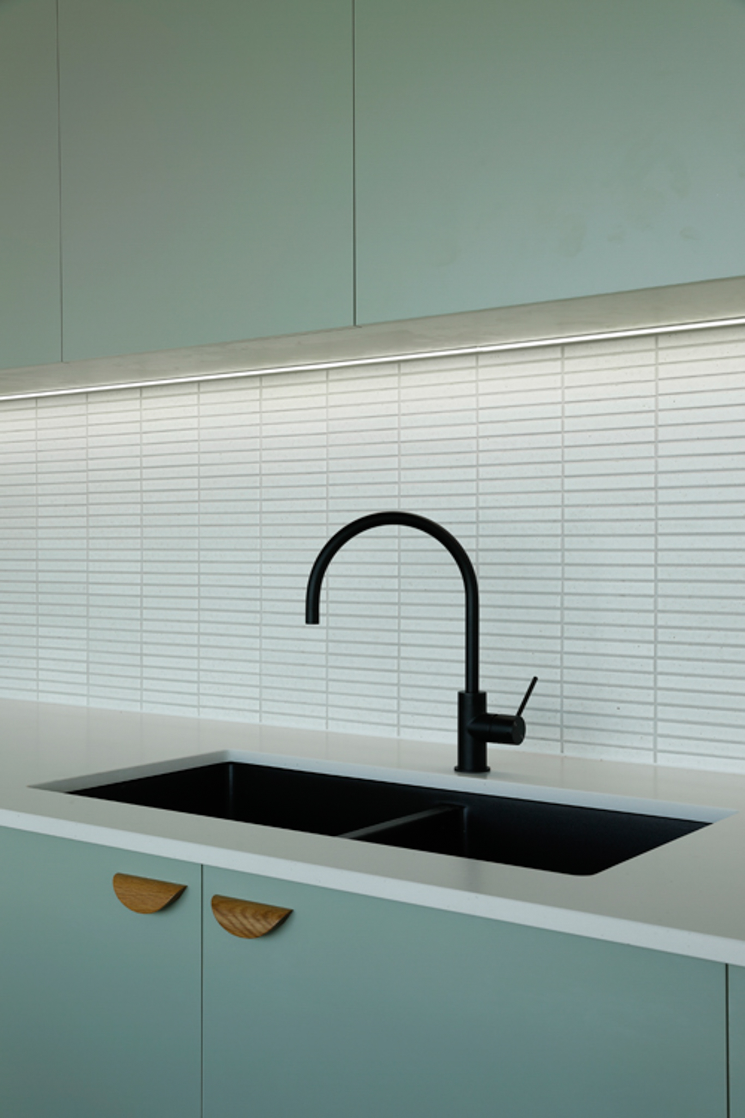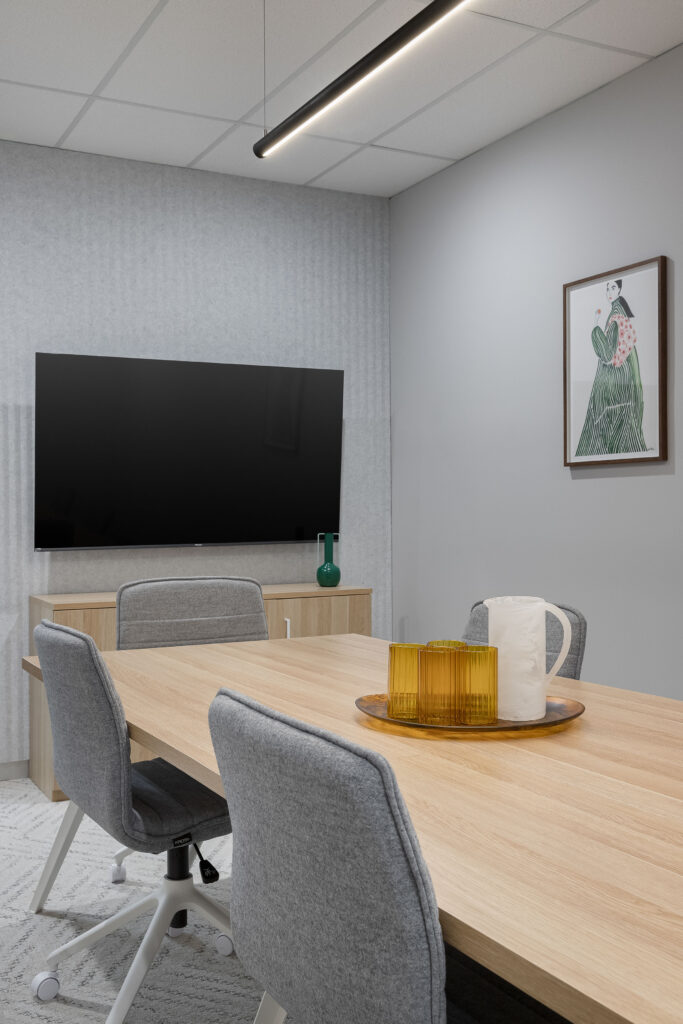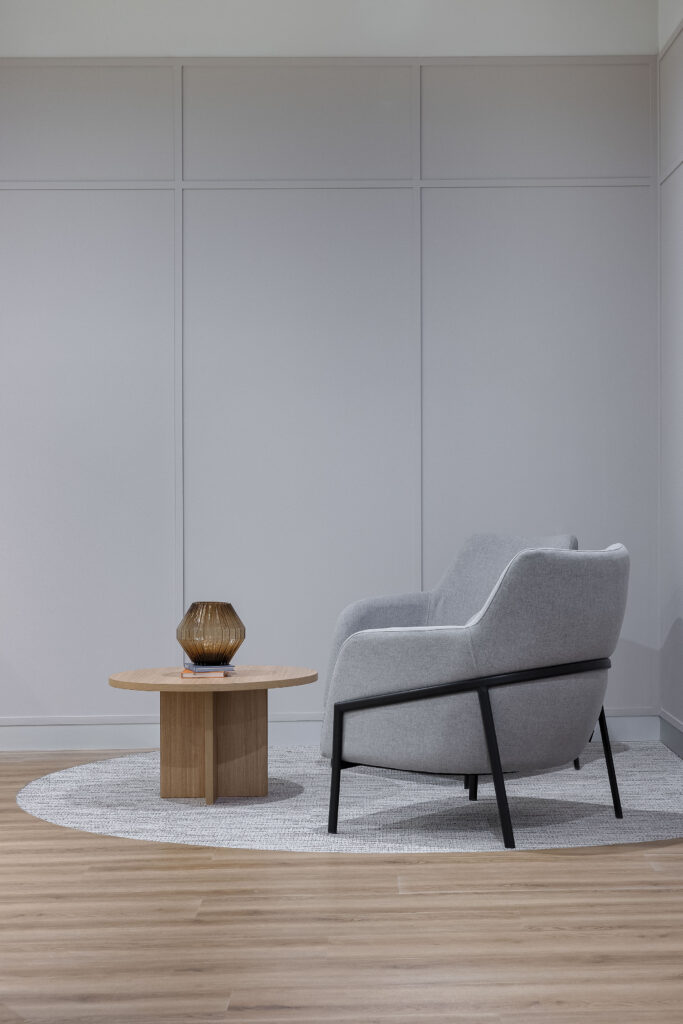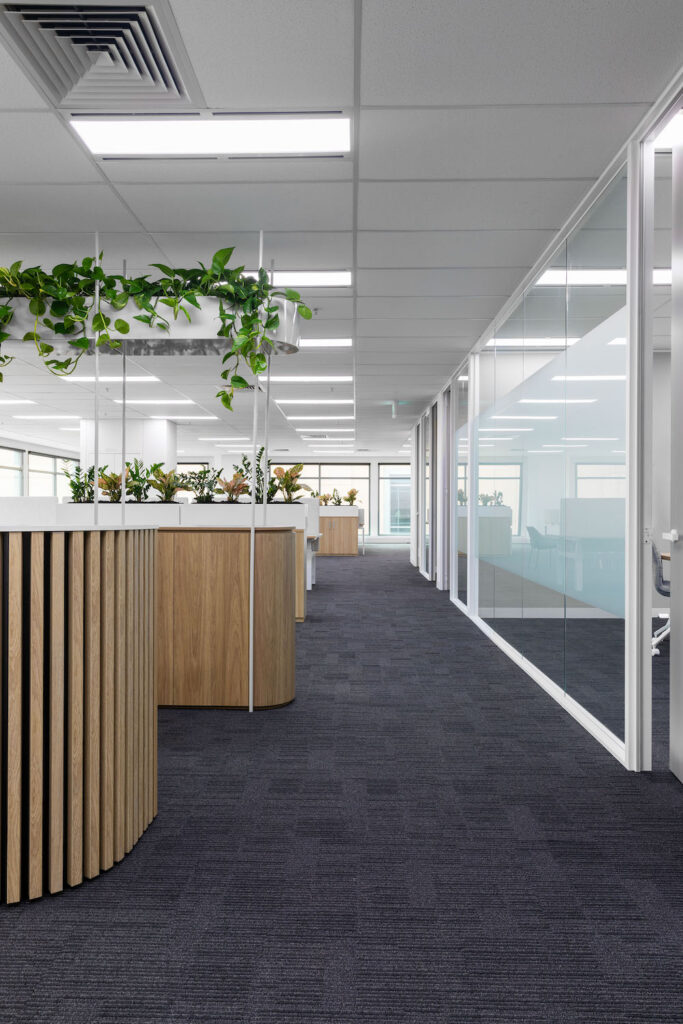Perkin Elmer
Mulgrave
Global Medtech company Perkin Elmer approached us to partner with them on the design and build of their new Melbourne headquarters. It was important to carry through the design language from their international offices whilst also injecting a local identity into the look and feel.
The design of the office harnesses the natural light of the peripheral glazing particularly through the workstation area and breakout. A mixture of open areas and enclosed focus areas strikes the right balance for Perkin Elmer’s working styles. The AV for the meeting rooms was an important component and we engaged our AV consultant to design a system that would meet their needs as a global firm.
Project Size
350sqm


